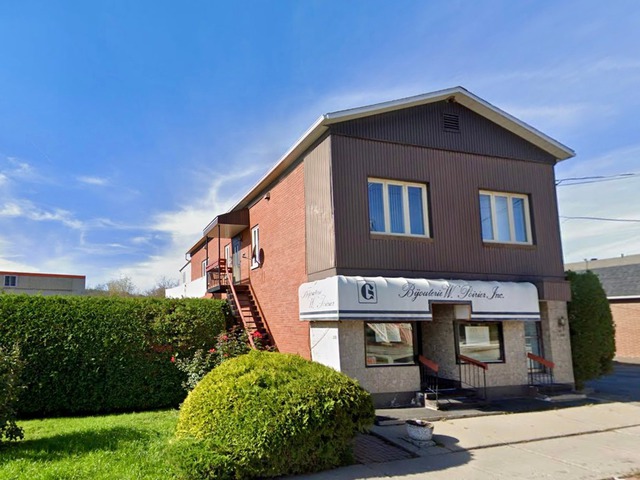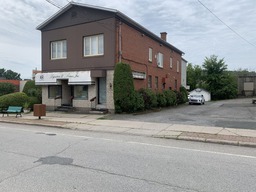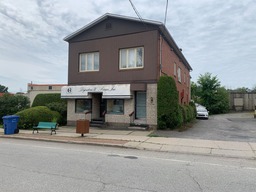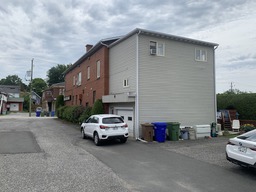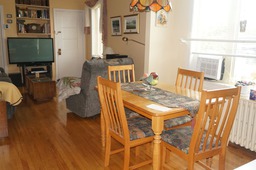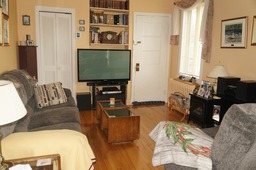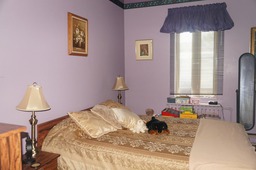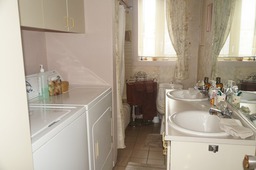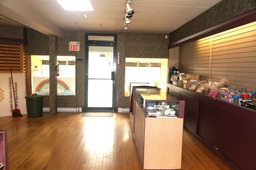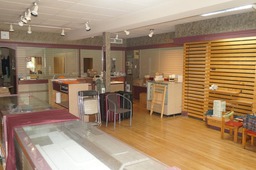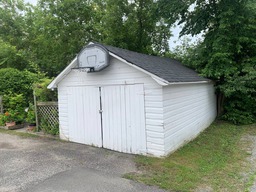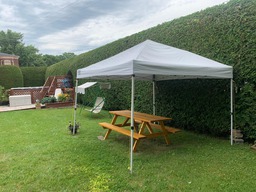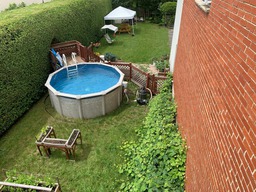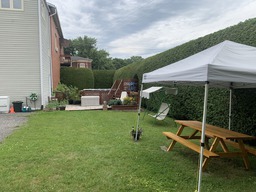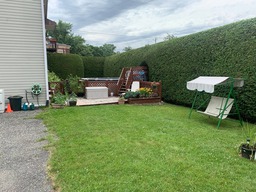--->
Triplex for sale
Triplex for sale
Richmond, Estrie
$249,000.00 + GST/QST
| Inscription | 16140992 |
| Address |
331 339 Rue Principale N. Richmond Estrie |
| Rooms | 8 |
| Bathrooms | 1 |
| Living area | 3275 PC |
| Year | 1947 |
Emplacement
Property details
**Text only available in french.** Découvrez ce Triplex idéalement situé au coeur de la ville de Richmond. Cette propriété comprend:Un grand logement pour le propriétaire occupant comprenant un garage et une piscine, offrant tout le confort nécessaire.Un appartement 4 1/2 spacieux parfait pour les locataires.Un local commercial idéal pour un travailleur autonome ou une petite entreprise, bénificiant d'une visibilité exceptionnelle au centre ville.Au premier plancher il y a un espace suffisant pour faire un autre loyer résidentiel
Evaluations, taxes and expenses
| Evaluation (municipal) | |
|---|---|
| Year | 2024 |
| Terrain | $46,000.00 |
| Building | $143,600.00 |
| Total: | $189,600.00 |
| Taxes | |
|---|---|
| Municipal Taxes | 4658$ (2024) |
| School taxes | 151$ (2024) |
| Total: | 4809$ |
| Dimensions | |
|---|---|
| Lot surface: | 8138 PC |
| Lot dim. | 60x135 - P |
| Lot dim. | Irregular |
| Livable surface: | 3275 PC |
| Building dim. | 25x73 - P |
| Expenses | |
|---|---|
| Insurance | 3727$ |
| Total: | 3727$ |
Characteristics
| Driveway | Asphalt |
| Cupboard | Wood |
| Windows | PVC |
| Garage | Attached |
| Pool | Above-ground |
| Proximity | Elementary school |
| Proximity | Golf |
| Proximity | Bicycle path |
| Proximity | ATV trail |
| Siding | Brick |
| Parking (total) | Garage |
| Sewage system | Municipal sewer |
| Topography | Flat |
| Zoning | Commercial |
| Water supply | Municipality |
| Windows | Wood |
| Foundation | Poured concrete |
| Heating system | Electric baseboard units |
| Proximity | Highway |
| Proximity | Daycare centre |
| Proximity | Hospital |
| Proximity | Snowmobile trail |
| Proximity | Cross-country skiing |
| Basement | 6 feet and over |
| Parking (total) | Outdoor |
| Roofing | Asphalt shingles |
| Window type | Crank handle |
| Zoning | Residential |
Room description
| Floor | Room | Dimension | Coating |
|---|---|---|---|
|
2nd floor
|
Kitchen | 9x11 P | Wood |
|
2nd floor
|
Kitchen | 10x12 P | Linoleum |
|
2nd floor
|
Living room | 11x14 P | Wood |
|
2nd floor
|
Dining room | 9x11 P | Wood |
|
2nd floor
|
Living room | 13x11 P | Wood |
|
2nd floor
|
Bedroom | 11x10 P | Wood |
|
2nd floor
|
Bedroom | 11x11.5 P | Wood |
|
2nd floor
|
Bedroom | 11x15 P | Wood |
|
2nd floor
|
Bedroom | 12x10 P | Wood |
|
2nd floor
|
Bathroom | 6x12 P | Linoleum |
|
2nd floor
|
Home office | 9x11 P | Floating floor |
|
2nd floor
|
Bathroom | 12x6 P | Ceramic tiles |
|
2nd floor
|
Storage | 11x22 P | Wood |
Includes
Au 331 Lustres, lave-vaisselle, stores, Rideaux, piscine hors terre 12'.
